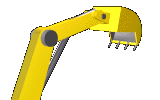|
A tremendous accomplishment by Mark and his family

Mark and Karen have just completed a major addition to their home in Whitehall. This is the home
they plan on retiring to. The work was started May 2011 and completed Sept 2012. The total addition is 1456 sq ft, 936
sq ft living space and 520 sq ft of additional garage space. Master bedroom suite is about 600 sq ft and Heather's bedroom
and bath is about 175 sq ft. The new garage has doors in front and back so that you can drive snowmobile in and out on a raised
floor to protect the concrete. This effort was mainly Mark, Karen, Heather and Mark Jr.'s, but
they did have help from family members and friends. The ones who are identified in some of the pictures are Mark, Karen,
Mark Jr., Dan (Mark's brother), Tommy (Karen's brother), Jedd (Karen's nephew), Walt (Karen's brother-inlaw), Pat and Rich
Murray (longtime friends of Mark's, who work with him at IONA). All interior pics are of rooms in the new addition.
Kelley and Mark Jr.'s bedrooms are in the original portion of home.
|
 |
|
| Construction beginning |

|
| Murphy Family at work |
| May 2011 |
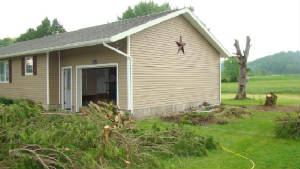
|
| Side view |
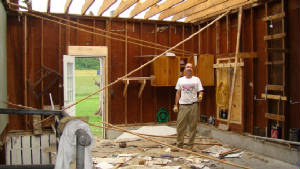
|
| Mark |
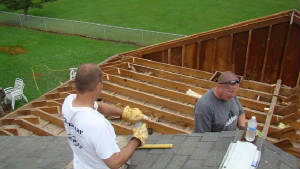
|
| Mark and Walt |
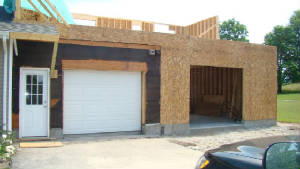

|
| Mark (in bucket), Dan (on ladder), Mark Jr (driving tractor) |
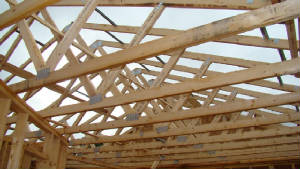
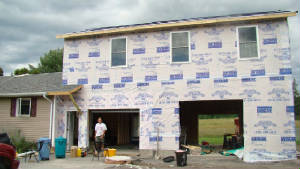
|
| Mark |
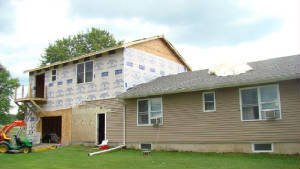
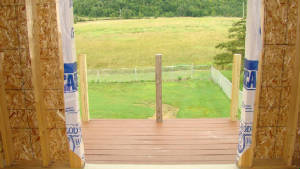
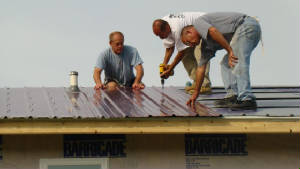
|
| Rich Murray, Mark, Pat Murray |
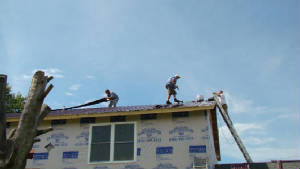
|
| Pat Murray, Tommy, Mark (on ladder) |
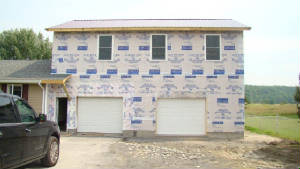
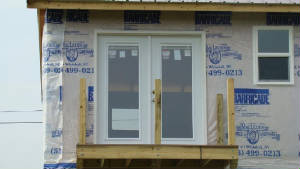
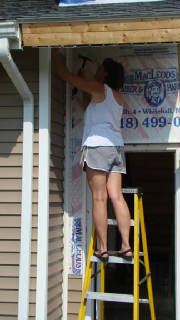
|
| Karen |
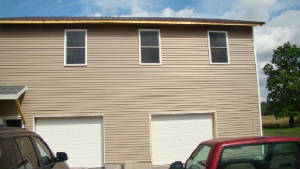
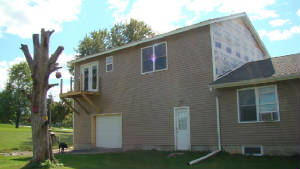
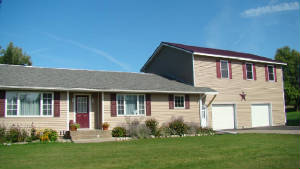
| Sept 2012 |

|
| Construction Completed |
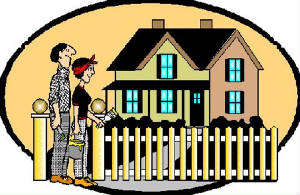
| Master Bedroom |
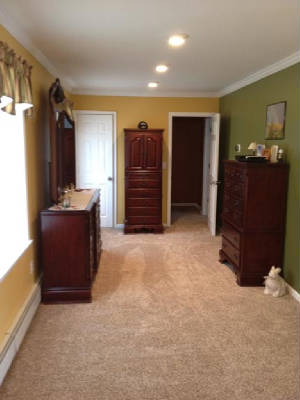
|
| Looking toward in door - this is dressing area |
| Master Bedroom |
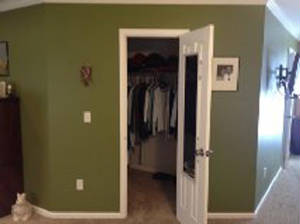
|
| Walk-in closet |
| Master Bedroom |
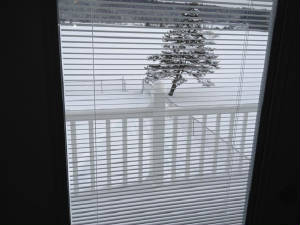
|
| Looking through french doors to deck |
| Master Bath |
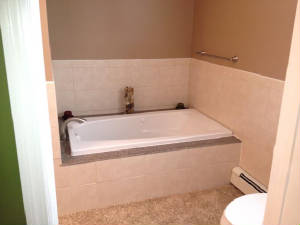
|
| Master Bath |
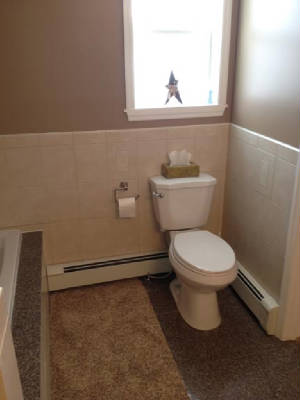
|
| Master Bedroom |
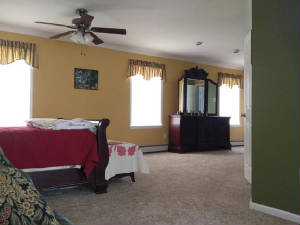
|
| View from couch - looking toward dressing area |
| Master Bedroom |
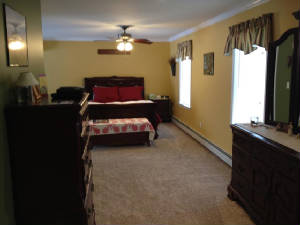
|
| Standing in doorway - looking in |
| Heather's Bedroom |
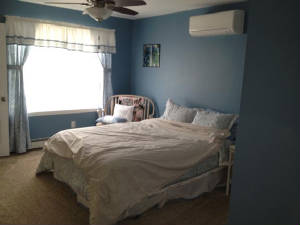
|
| Heather's Bedroom |
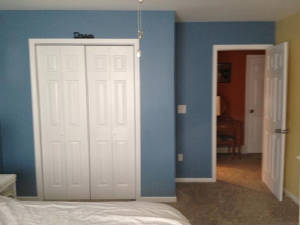
|
| Closet |
Now we can relax!
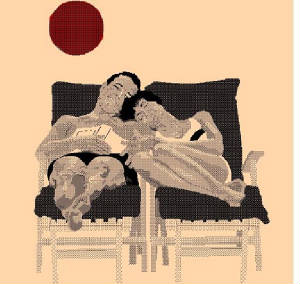
Until 2016 !!
| 2016 |

|
| New Deck |
|
 |
 |
|
 |
|
 |
| Construction beginning |

|
| Murphy Family at work |
| May 2011 |
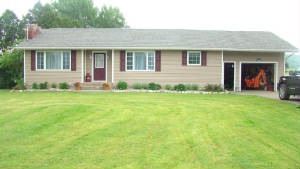
|
| Front view |
| May 2011 |
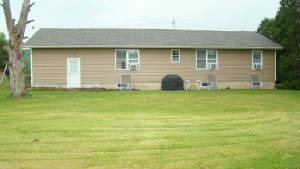
|
| Rear view |


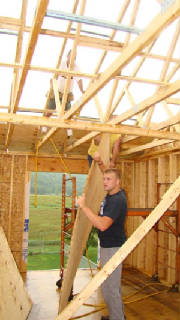
|
| Jedd (black shirt), Dan(on ladder), Mark (up top) |
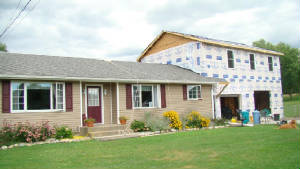
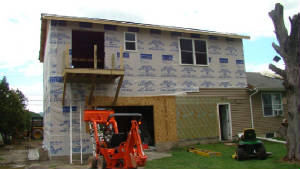
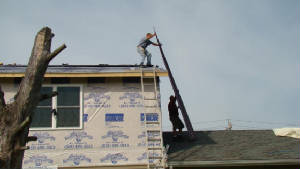
|
| Pat Murray on upper roof, Rich Murray on lower roof |
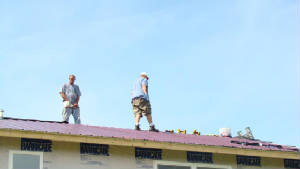
|
| Pat Murray and Tommy |
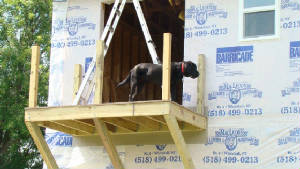
|
| Jack |
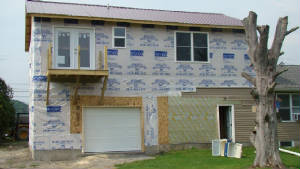
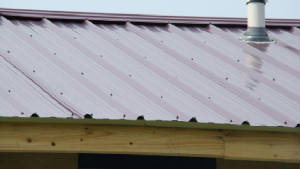
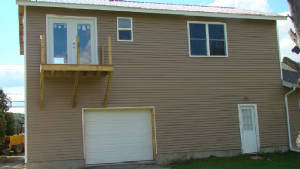
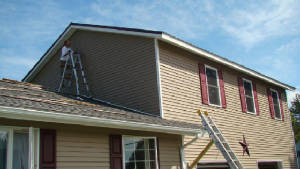
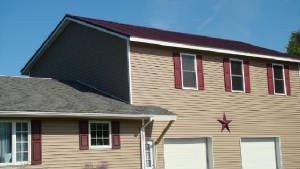
| Before Pic - May 2011 |

|
| After Pic - Sept 2012 |
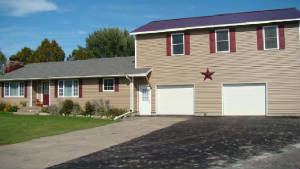
|
| Sept 2012 |

|
| Construction completed |
Just a few things to finish up
inside and then we can relax.
| Master Bedroom |
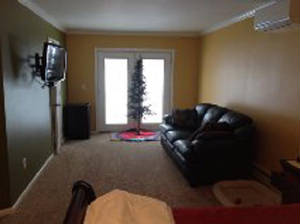
|
| Standing by bed - looking toward french doors |
| Master Bedroom |
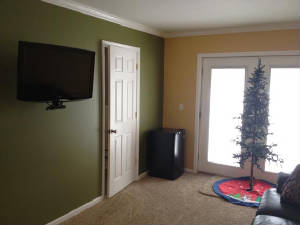
|
| Looking toward bathroom door and TV area |
| Master Bath |
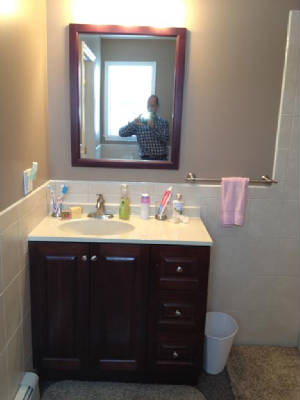
|
| Looking in |
| Master Bath |
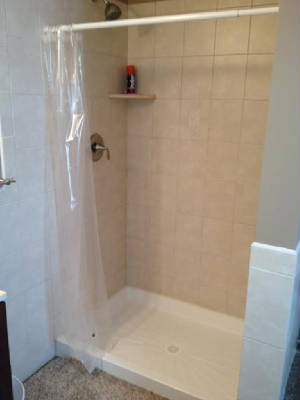
|
| Master Bath |
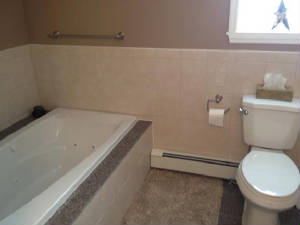
|
| Top of stairwell |
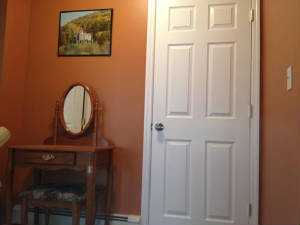
|
| Landing Area |
| Master Bedroom |
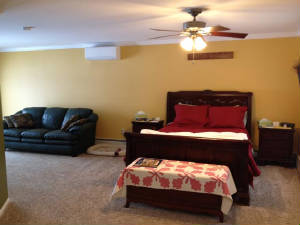
|
| Mom Murphy's "hope chest" at foot of bed |
| Heather's Bathroom |
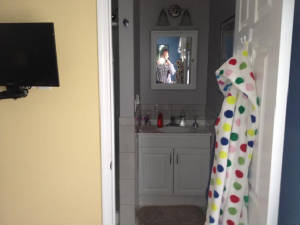
|
| Heather's Bedroom |
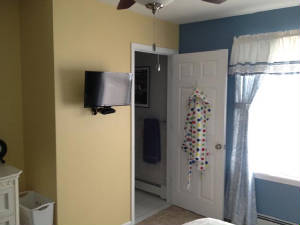
|
| Looking toward Heather's bathroom |

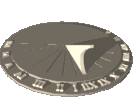
| 2016 |
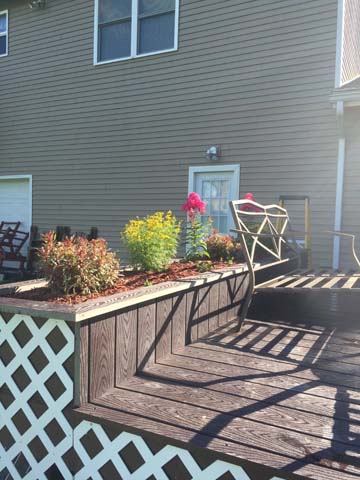
|
| New deck planter |
|


































